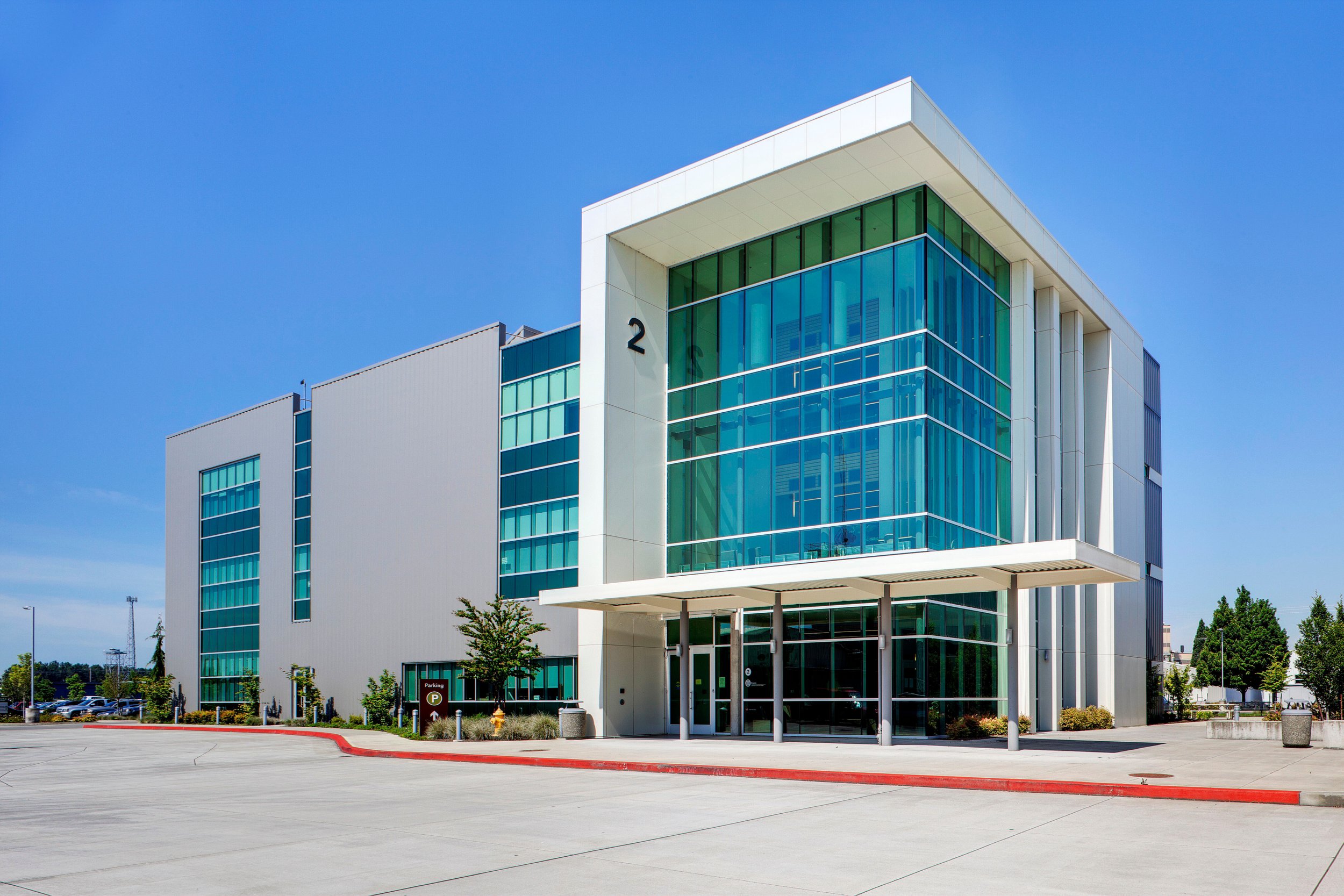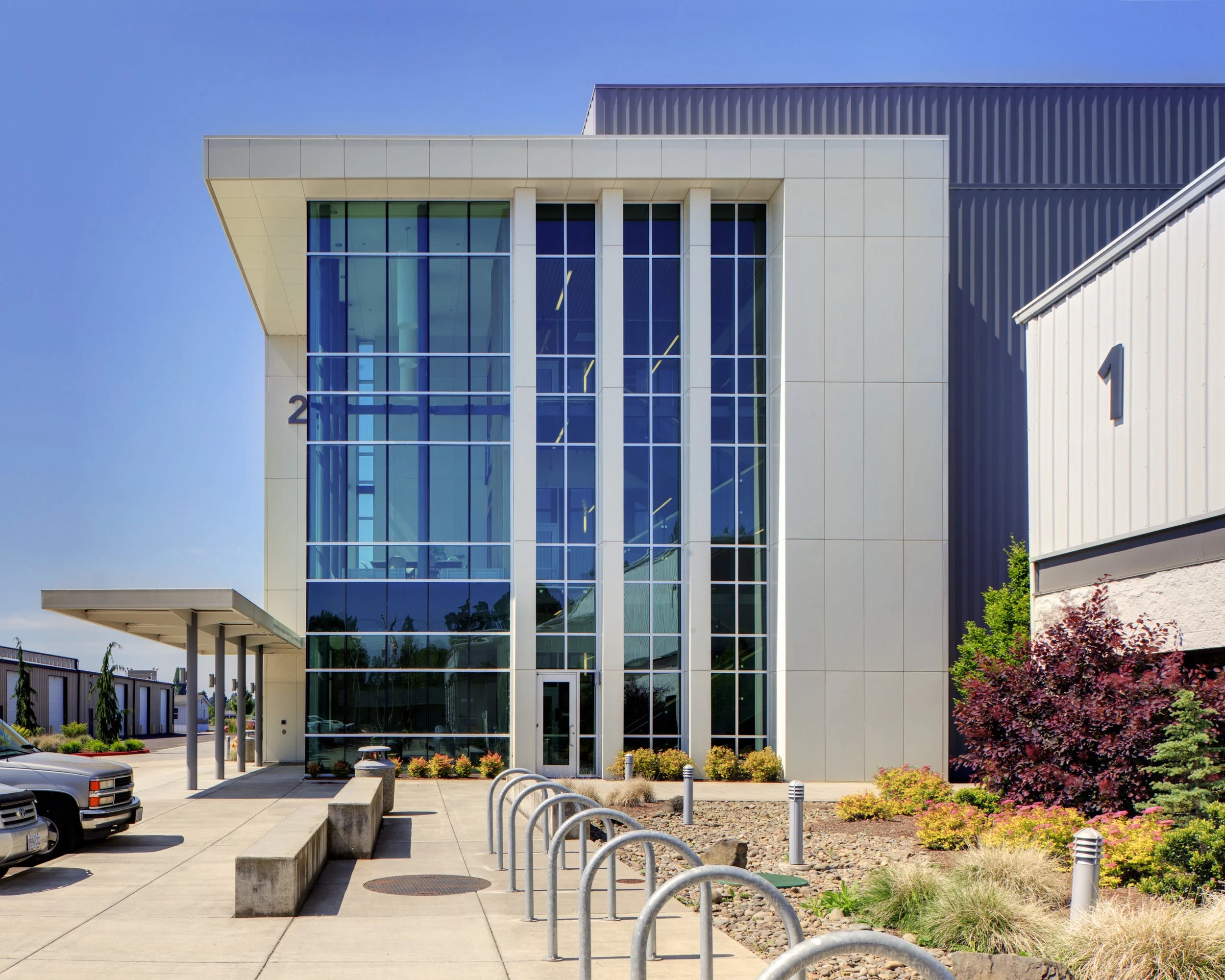
Chemeketa Community College Brooks Campus
Location: Brooks, Oregon
Architecture in association with Opsis Architecture, LLP has designed a new 30,000sf, three story classroom building for the Chemeketa Community College Regional Training Center located in Brooks, (just north of Salem). The facility includes classrooms and lab space for the Fire, EMT, and Criminal Justice programs at Chemeketa Community College. Classroom and lab spaces have been arranged vertically by program, so that each floor addresses one of the three program areas, i.e., Fire on the first level, E.M.T. on the second level, and Criminal Justice on the third level. Each level includes faculty offices as well as support spaces.
The project includes a major site planning and master planning effort for this campus in Brooks. The orientation of the building in a predominately north south axis helps to connect it to the site and to the community. The site includes major scenario type training spaces to the south with parking, vehicular roadways, and pedestrian pathways clearly connecting the public and secure areas of the site. Views from the faculty offices as well as public spaces in the building extend south over the outdoor training venues. The project was designed to consume 48% less energy than a building constructed to the parameters of the Energy Code at the time of design. In order to achieve this objective, we developed a super insulated envelope. In order to encourage day-lighting we incorporated high performance glazing systems and a variety of stationary and automated shading devices to minimize heating and cooling loads. Classroom glazing on the east side was fitted with interior light shelves in order to reflect morning sunlight deep into the interior of the space, reflecting the light of the ceiling for increased diffusion.



