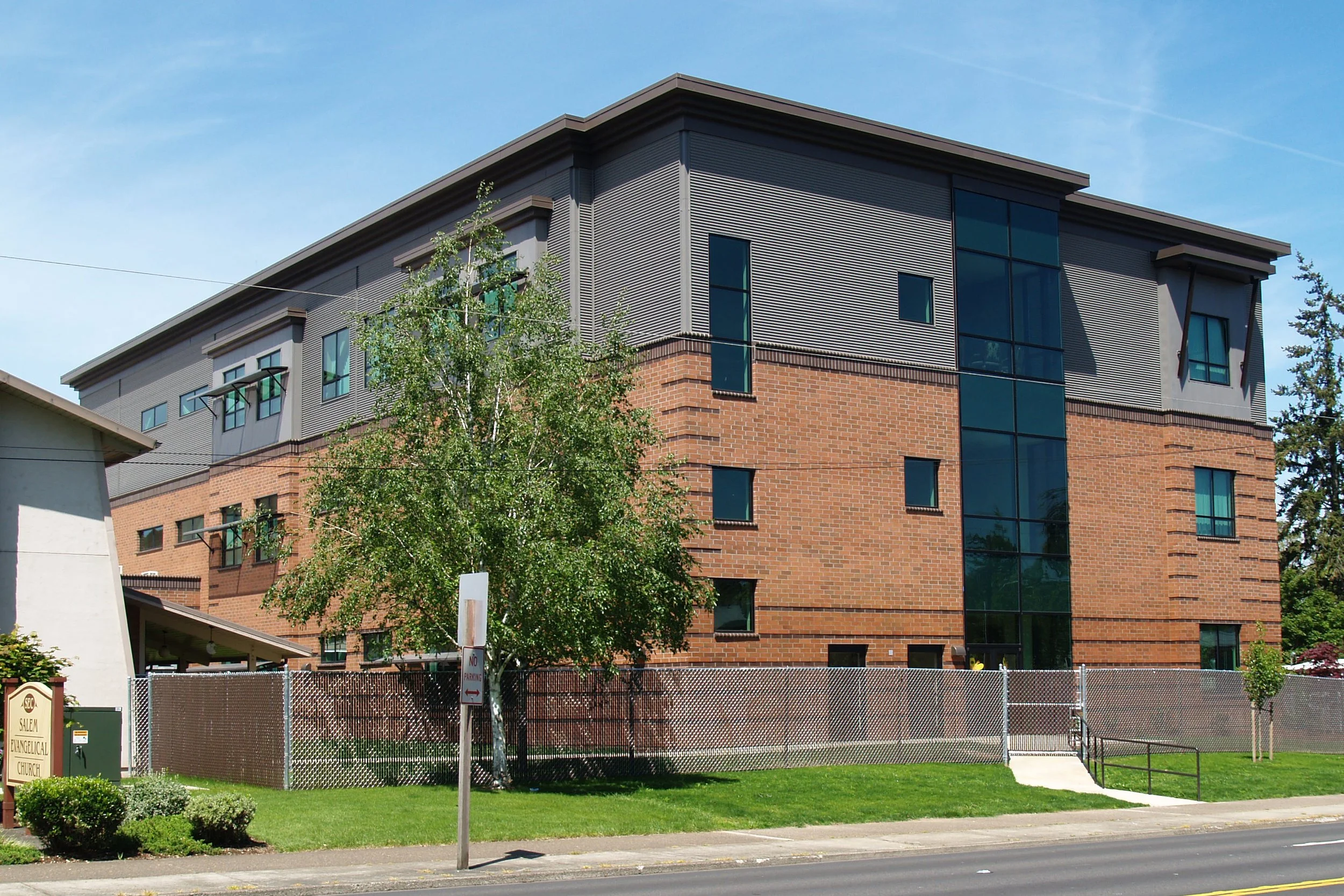
Salem Evangelical Church
Location: Salem, Oregon
Studio 3 Architecture designed a 36,600 s.f. three-story building containing nurseries, classrooms for both children and adults, fellowship hall, serving kitchen, and lounge. The project replaces a single story 12,000 s.f. pair of buildings that Salem Evangelical had simply out grown. The new facility augments programs currently run by Salem Evangelical church for its members as well as the north east Salem neighborhood in which it is situated.



