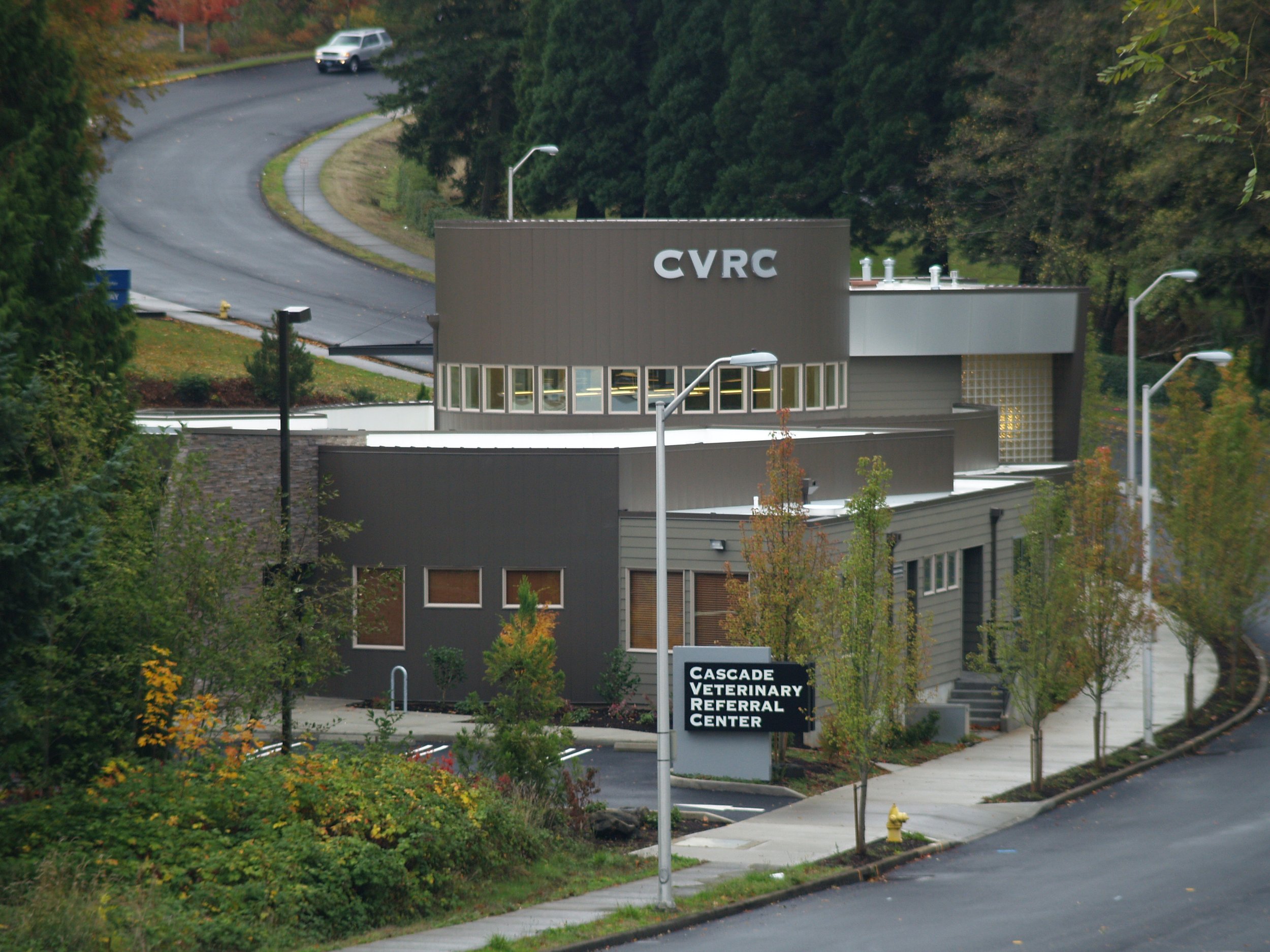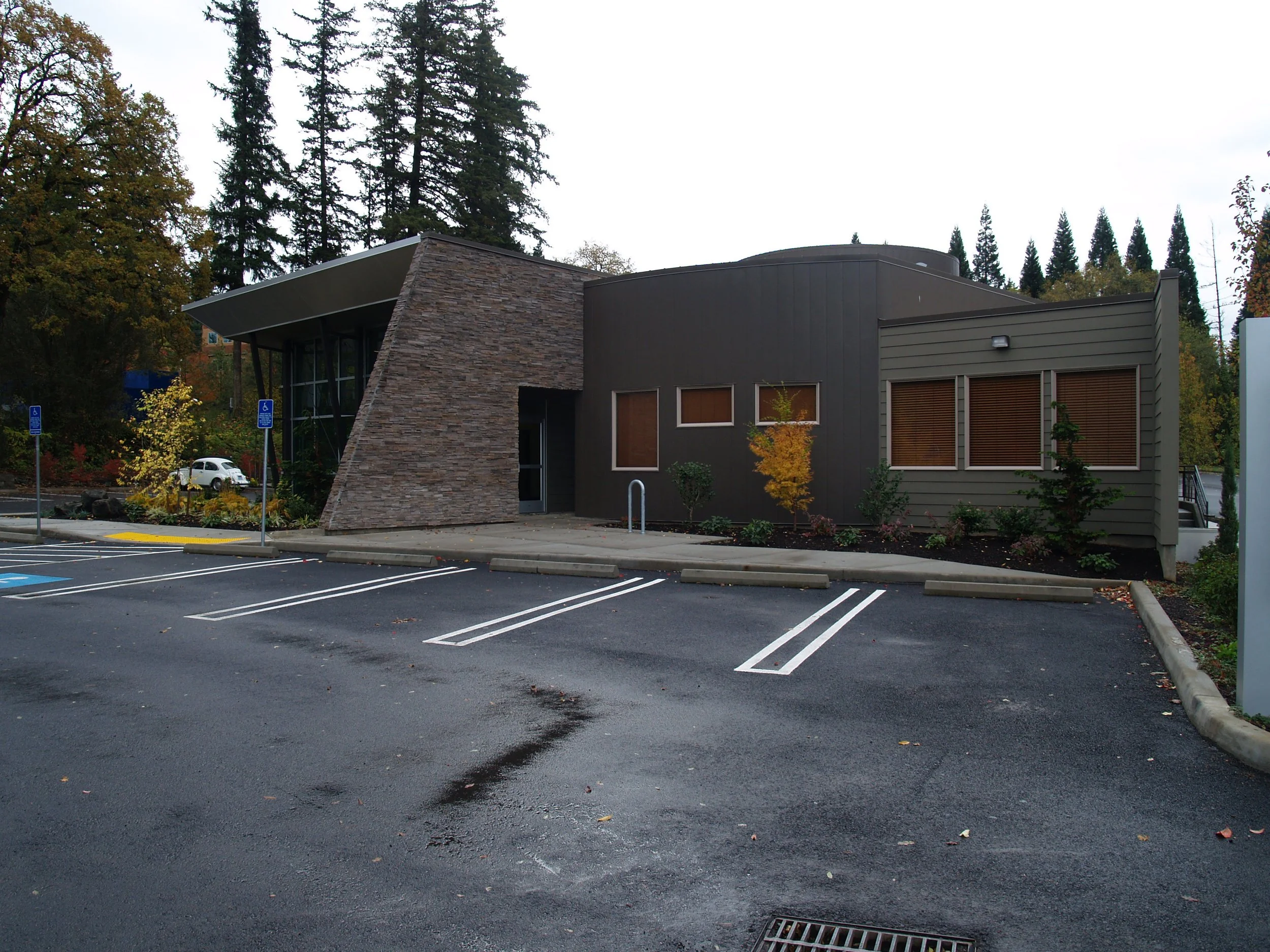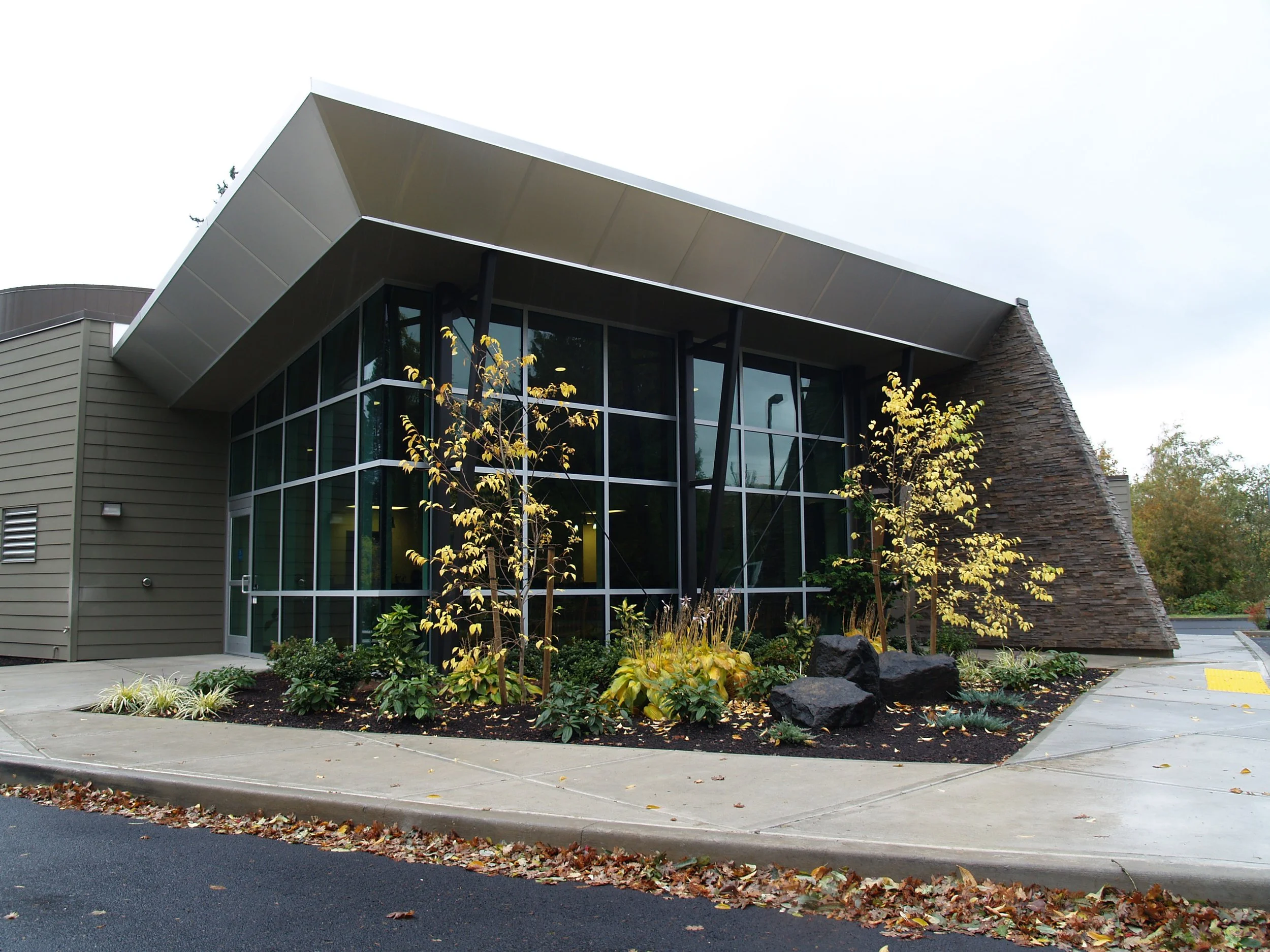
Cascade Veterinary Center
Location: Tigard, Oregon
CVRC is a distinctively articulated design solution for a 9,600 s.f. small-animal veterinary hospital. Site design constraints included a shallow lot depth strung along a curving street frontage with grade changes along its length; with a local design review requirement expecting at least half the lot frontage to be occupied by building. The solution involved pin-wheeling the building around a central hub or drum containing the main treatment space, spinning radiology, animal wards, private offices and building services off in one direction in a two story wing, and three surgeries with their common prep area in another direction and finally the public reception space with associated exam and consultation rooms expand in another direction. The main waiting room is an expansive space with views directed away from the busy public street towards a rejuvenated wetland with a water course along the north edge of the site.



